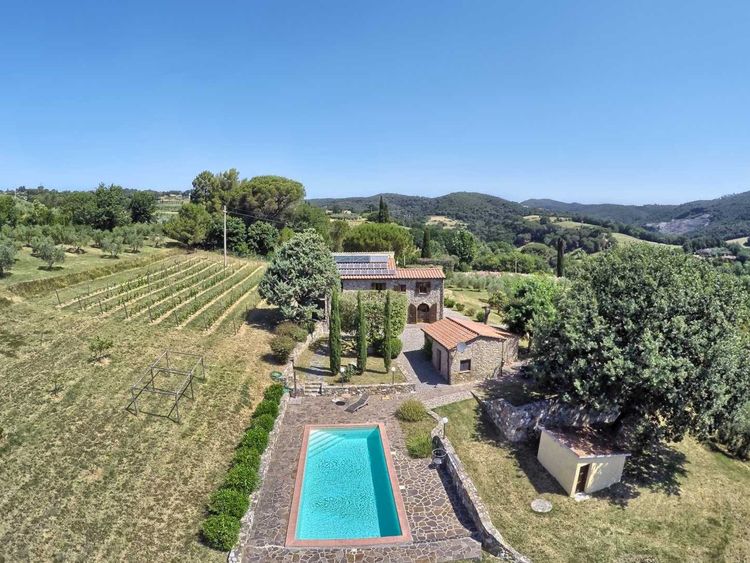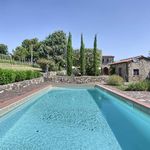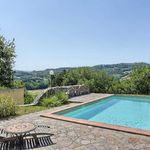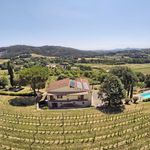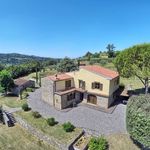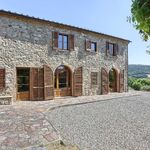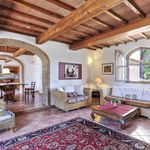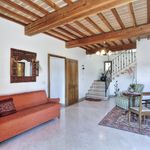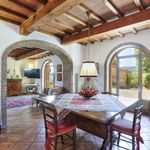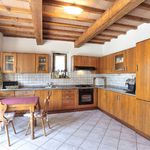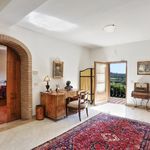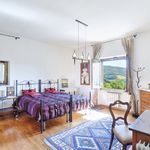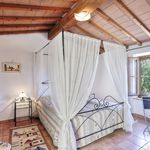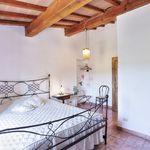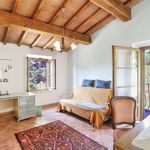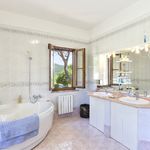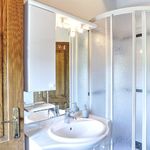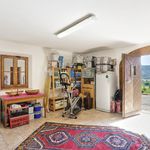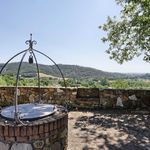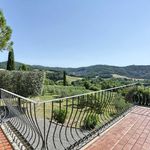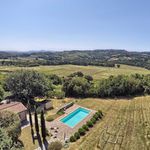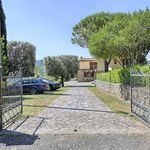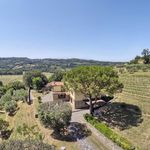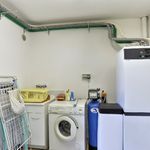Tuscan Farmhouse of the early 1900s partly in stone and partly in classic masonry of the time, surrounded by greenery, with swimming pool and panoramic views of the surrounding hills, majestically restored, it has strictly maintained the Tuscan characteristics which give a touch of refined personality and strong character;
There are many outdoor and indoor spaces in which to enjoy the magical and intense moments that Tuscany offers with its seasons that give different and exciting paintings every day for those who know how to capture flavor and spirit for themselves and their guests.
As for the distribution of the spaces, on the ground floor there is access from the main entrance to a large room used as an entrance, on which in front there is the staircase leading to the sleeping area, on the right is communicated with a garage and the technical room and a bathroom while on the left, a door leading to the dining room which in turn communicates with a large living room and the kitchen;
The whole area has French windows that give access to the garden facing the pool side.
On the first floor, having reached a staircase made of travertine steps, you find yourself in a large balcony that serves as a hallway for four rooms, one of which is a master bedroom with a private bathroom and parquet; two with adjoining bathroom and a room that can be used as a study or fourth double bedroom; two bedrooms and the bathroom including the hallway open onto a balcony with a panoramic view.
All the fixtures were made of wood, with double glazing and aluminum mosquito nets; part of the ceilings is in rafters and bricks, while the separation of the rooms in the living area are highlighted by exposed brick arches.
The property is completed by 2 hectares of land on which they insist:
- about 150 olive trees in production (among other things, the mill is located about 500 meters from the building),- 3,000 square meters of vineyard for a personal production,- medium-sized inground pool with the possibility of heating water in winter,- cellar for tool shed,- Guest house or additional warehouse- Technical room used for swimming pool facilities- Space for growing vegetables The house is equipped with heating (radians on the walls) powered by both LPG and photovoltaic panels that heat the water by introducing it into the radiant circuit; pellet stove and the possibility of obtaining a fireplace.
Access from the main road is via a private gate marked by a majestic cypress, as if to guard the entire property, after a row of blooming oleanders that naturally indicate the route to be taken. Not far from the sea in the municipality of Riparbella, with an easily accessible road not far from the services, strategically located between Volterra and the sea between Bolgheri and the medieval villages with the most important sea view on the Etruscan coast.
The property is:- 2 Km from the village of Riparbella,- 13 km from the sea- 25 Km from Bolgheri- 33 Km from Castagneto Carducci- 24 km from the Tourist Port of Castiglioncello- 36 Km from the Tourist Port of San Vincenzo- 59 Km from the port of Livorno- 65 Km from the international airport of Pisa- 72 km from the Golf Toscana di Gavorrano- 120 Km from Florence- 280 Km from Rome
- Code: 455
- Category: Sold Properties
- Bedrooms: 4
- Bathrooms: 5
- Land: Hilly, 2 ha
- Position: hilly
- Level: 2
- State: Renovated
- Surface area: 342.00 mq. (ft.: 3681.288)
- Energy Class: G > 3,50 EP
- Sold: Si
